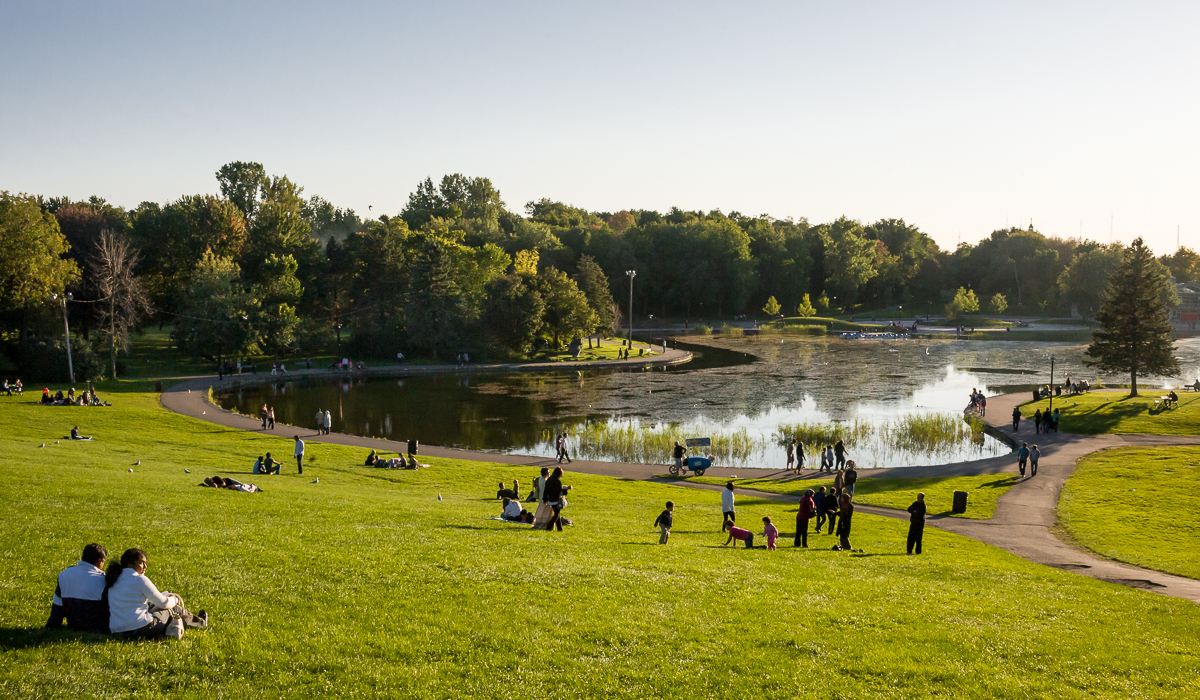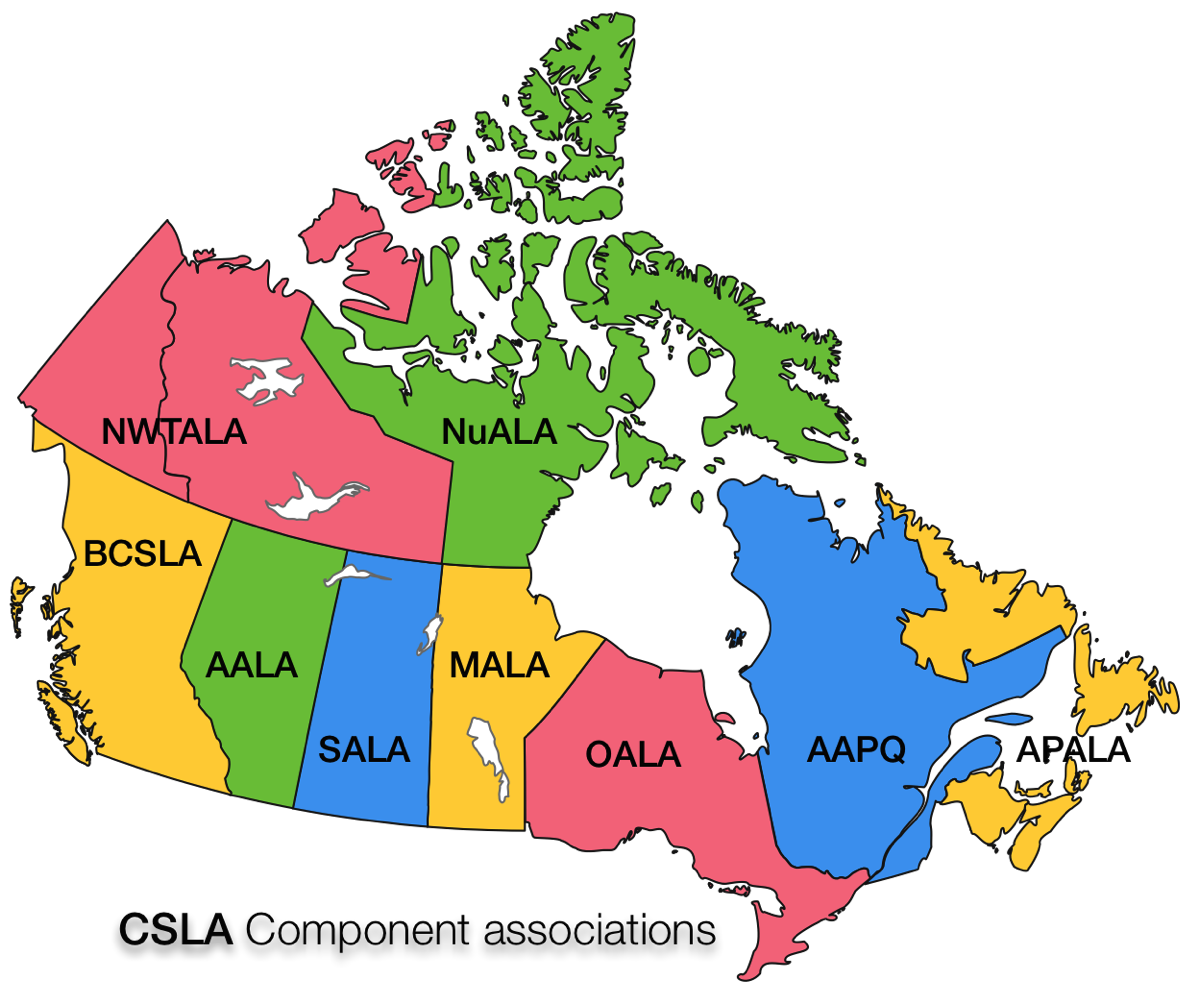
LES COLLECTIONS
DEUXIÈME ÉDITION - PORTFOLIO DES PAYSAGES AMÉNAGÉS
Collections du Portfolio des Paysages canadiens
AAPC - ASSOCIATION DES ARCHITECTES PAYSAGISTES DU CANADA

De la Charte Canadienne du Paysage aux Portfolios
TRADUCTION À VENIR,,,
En 2015, l’AAPC a adopté la Charte canadienne du paysage, un document définissant les valeurs et les principes de notre profession. La Charte canadienne du paysage a pour objectif le respect des principes suivants :
La Charte offre également la possibilité aux associations constituantes d’adapter ces valeurs et ces principes pour répondre à leurs besoins précis reflétant les perspectives locales et régionales en matière de paysage.
Le Portfolio des paysages canadiens est une galerie en ligne de photographies numériques illustrant la diversité des paysages canadiens par provinces et territoires. Le Portfolio offre une fenêtre sur l’architecture de paysage, illustrant l’importance, la beauté, l’impact et la pertinence des paysages. Le Portfolio représente essentiellement, dans la perspective des architectes paysagistes, les paysages significatifs, les paysages importants, les beaux paysages et les paysages qui sont des exemples en matière de design – design qui peut contribuer à résoudre bon nombre des défis actuels. C’est la puissance de l’architecture de paysage : mettre en œuvre des idées qui améliorent la qualité de vie.
Dans le cadre d’une urbanisation toujours croissante qui impose des exigences souvent irréalistes à des ressources déjà limitées, les architectes paysagistes seront de plus en plus sollicités pour proposer des solutions novatrices. Non seulement l’architecture de paysage sera une nécessité à l’avenir, mais elle sera, à tous égards, un élément de changement.
La Charte canadienne du paysage et son Portfolio expriment les valeurs qui, selon l’AAPC, sont essentielles au maintien d’un environnement sain, esthétique et durable pour tous. Ils aideront notre profession à relever les défis futurs.
Vincent Asselin, AAPQ, AAAPC
Président, AAPC
En 2015, l’AAPC a adopté la Charte canadienne du paysage, un document définissant les valeurs et les principes de notre profession. La Charte canadienne du paysage a pour objectif le respect des principes suivants :
- Reconnaître que les paysages sont essentiels
- Tenir compte de tous les gens concernés
- Favoriser la bonne intendance
- Accroître nos connaissances
- Faire preuve de leadership
La Charte offre également la possibilité aux associations constituantes d’adapter ces valeurs et ces principes pour répondre à leurs besoins précis reflétant les perspectives locales et régionales en matière de paysage.
Le Portfolio des paysages canadiens est une galerie en ligne de photographies numériques illustrant la diversité des paysages canadiens par provinces et territoires. Le Portfolio offre une fenêtre sur l’architecture de paysage, illustrant l’importance, la beauté, l’impact et la pertinence des paysages. Le Portfolio représente essentiellement, dans la perspective des architectes paysagistes, les paysages significatifs, les paysages importants, les beaux paysages et les paysages qui sont des exemples en matière de design – design qui peut contribuer à résoudre bon nombre des défis actuels. C’est la puissance de l’architecture de paysage : mettre en œuvre des idées qui améliorent la qualité de vie.
Dans le cadre d’une urbanisation toujours croissante qui impose des exigences souvent irréalistes à des ressources déjà limitées, les architectes paysagistes seront de plus en plus sollicités pour proposer des solutions novatrices. Non seulement l’architecture de paysage sera une nécessité à l’avenir, mais elle sera, à tous égards, un élément de changement.
La Charte canadienne du paysage et son Portfolio expriment les valeurs qui, selon l’AAPC, sont essentielles au maintien d’un environnement sain, esthétique et durable pour tous. Ils aideront notre profession à relever les défis futurs.
Vincent Asselin, AAPQ, AAAPC
Président, AAPC
Vous désirez plus d’informations sur l‘initiative des Portfolio canadiens?

Lac des castors… Parc du Mont Royal (QC)
Auto Reply
Merci de l’intérêt que vous portez pour l’initiative du Portfolio. Nous vous reviendrons le plus rapidement possible…
Encore merci…
Équipe de Coordination
Équipe de Coordination



















